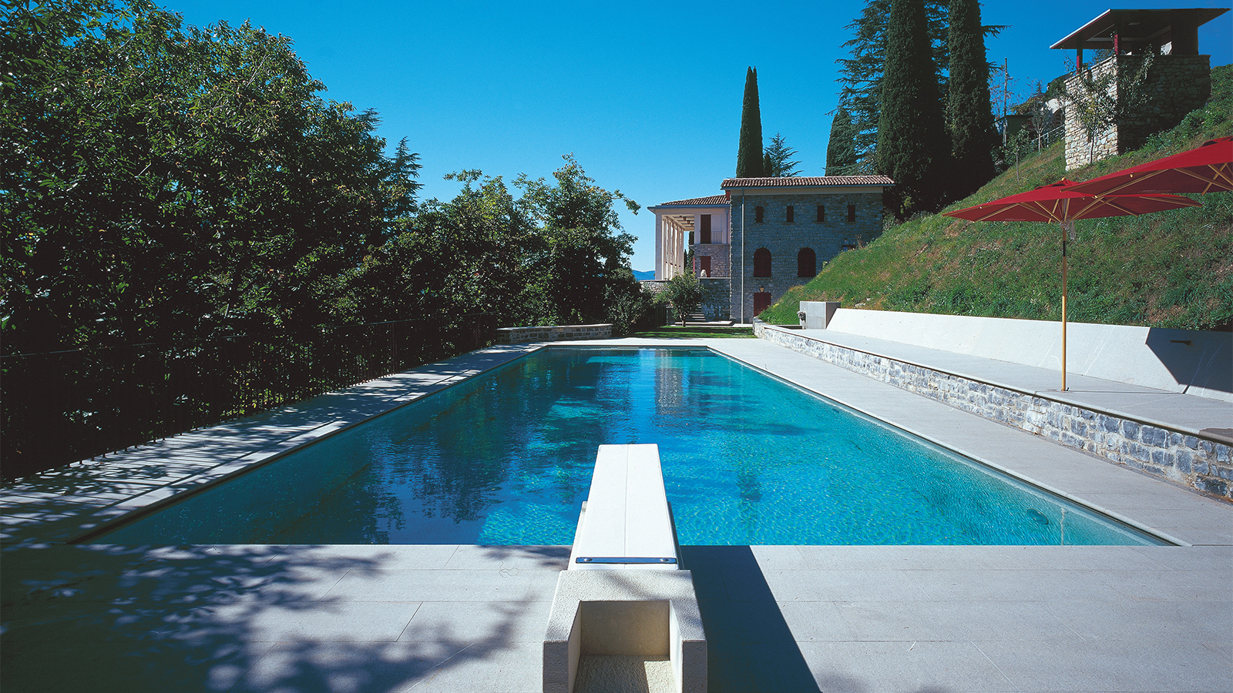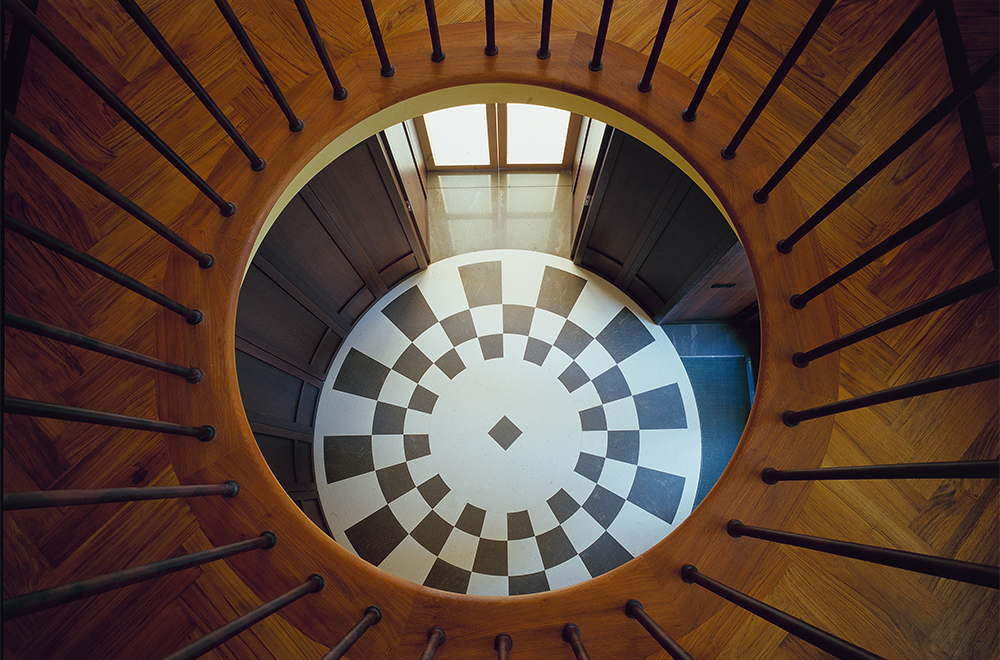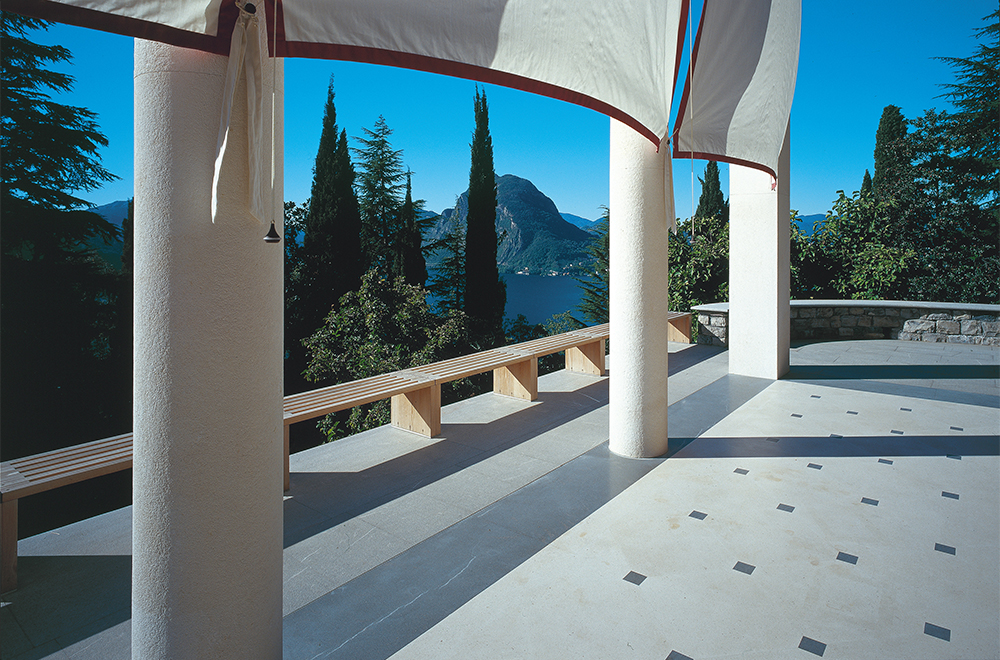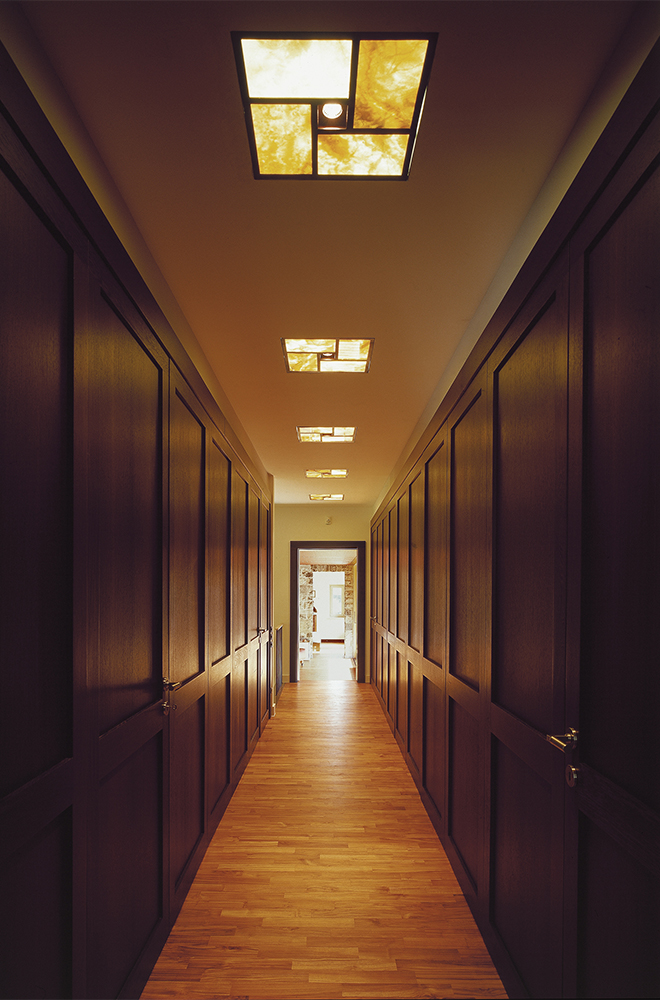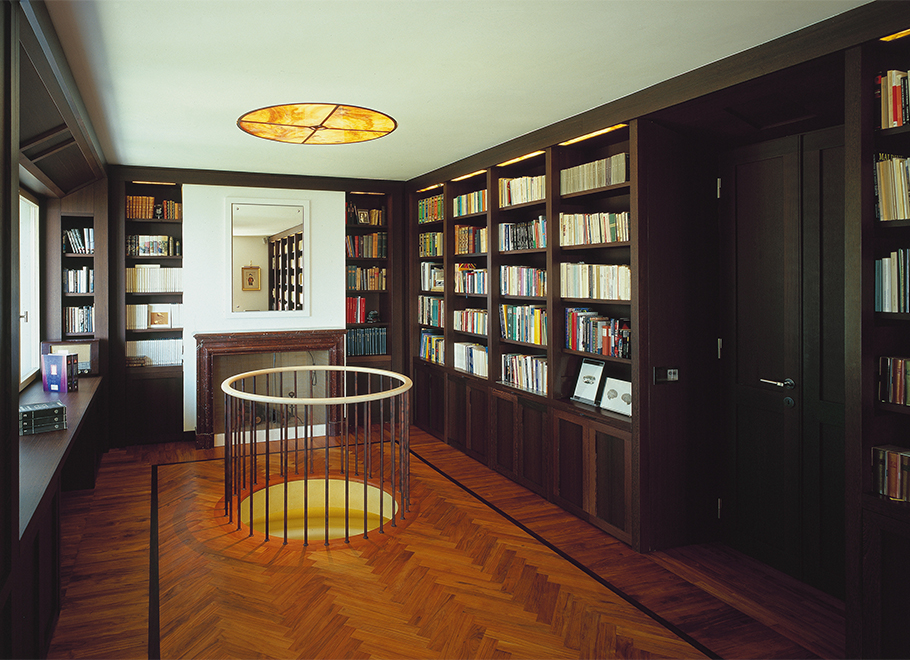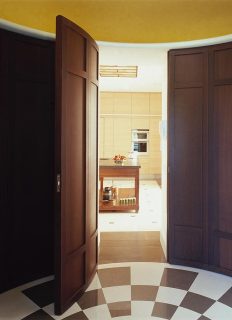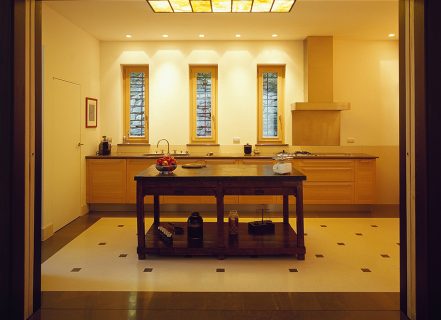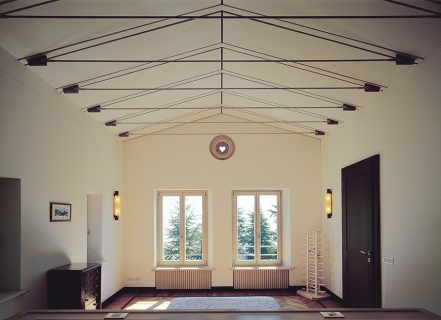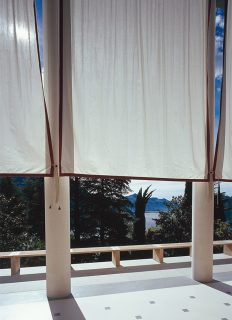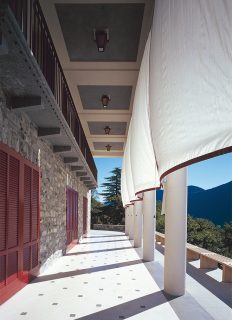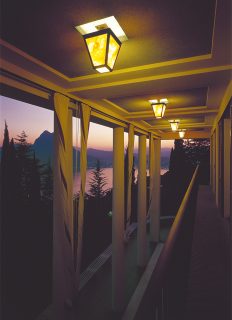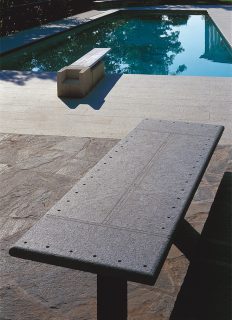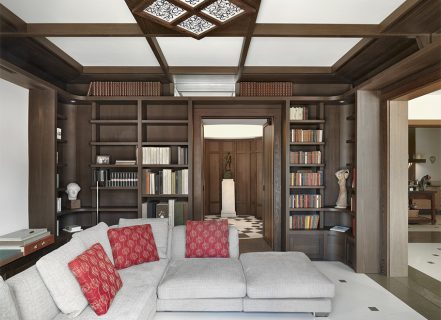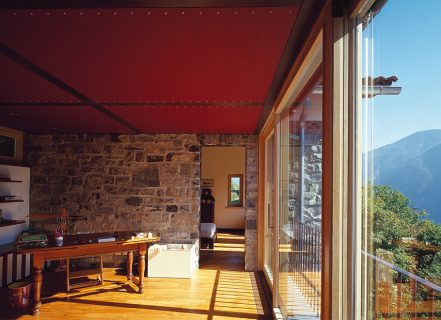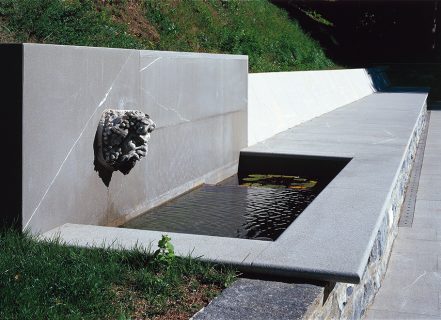Living Area
The entrance hall presents a circular plan where the chess floor and the boiserie, which lays along the perimeter, correspond to the circular opening of the upper floor balustrade, which draws light from the skylight opening made of onyx slats.
The circular boiserie at the entrance opens onto the generous kitchen area where the central traditional counter contrasts with the minimalism of Varenna kitchen’s products made of bleached oak wood.
In the library area the custom-made bookcases, realised in natural wengè wood, and the reinterpretation of the coffered ceiling are completed by the modern appearance of the Flexform upholstered items.
