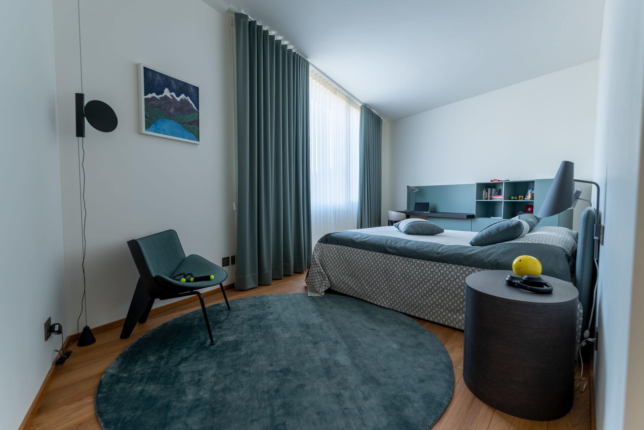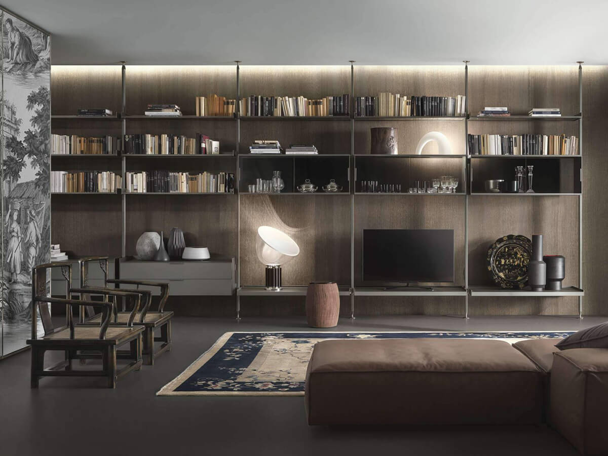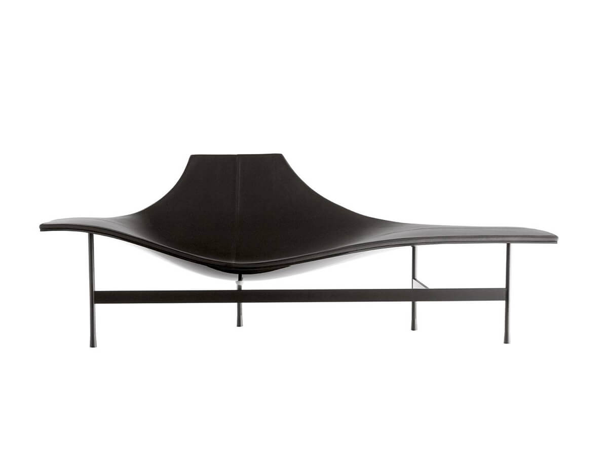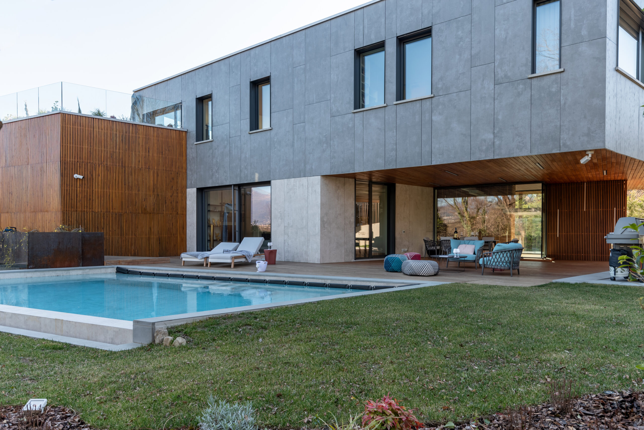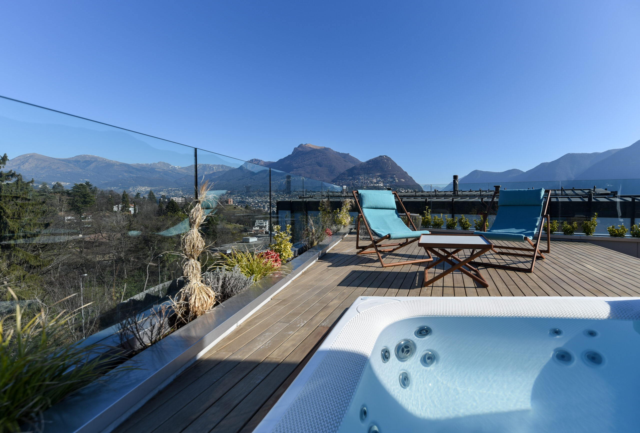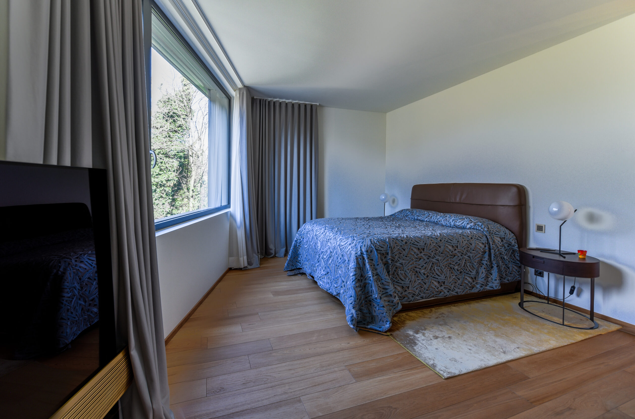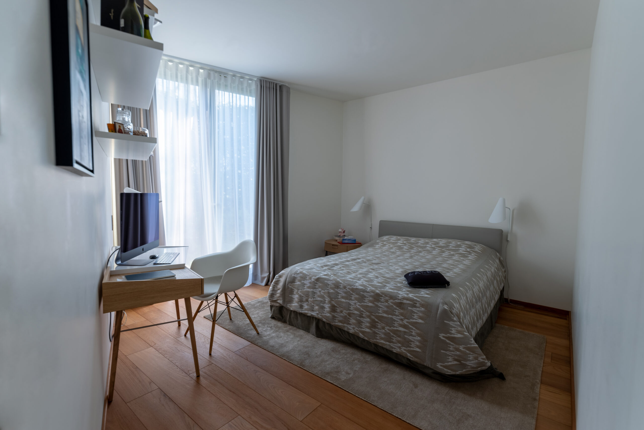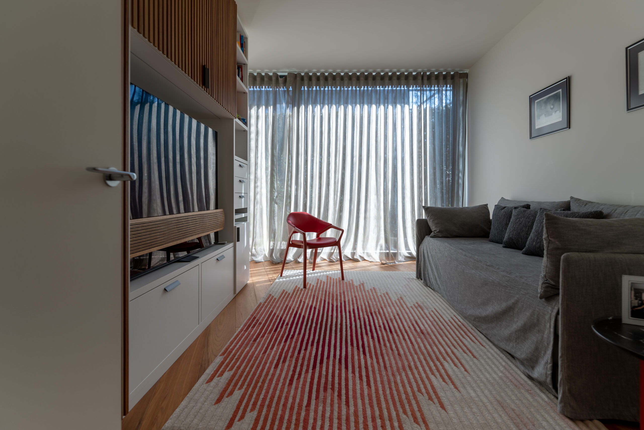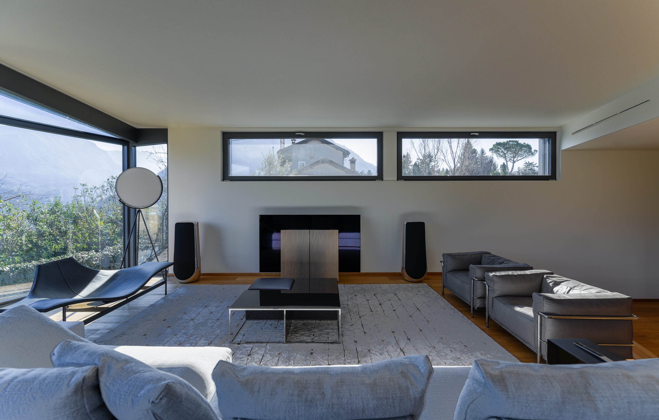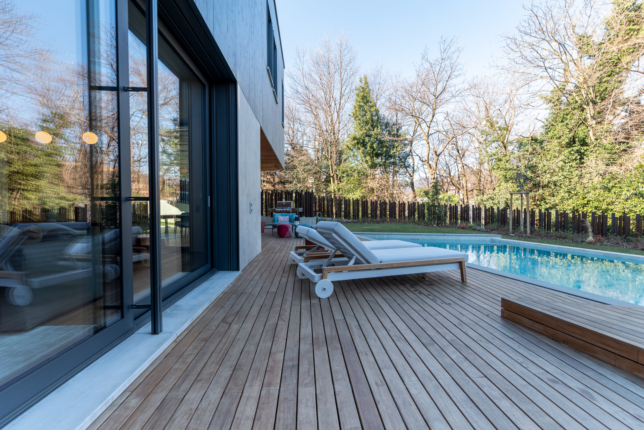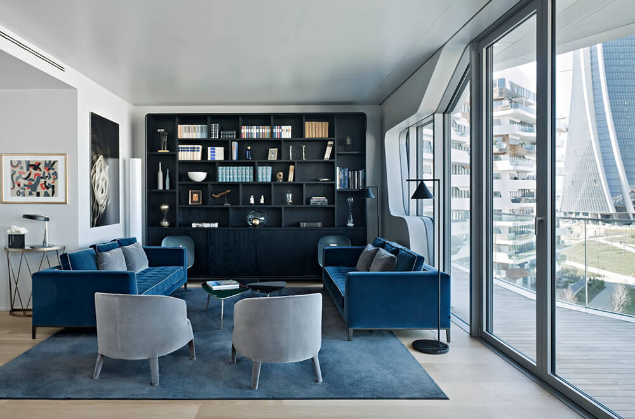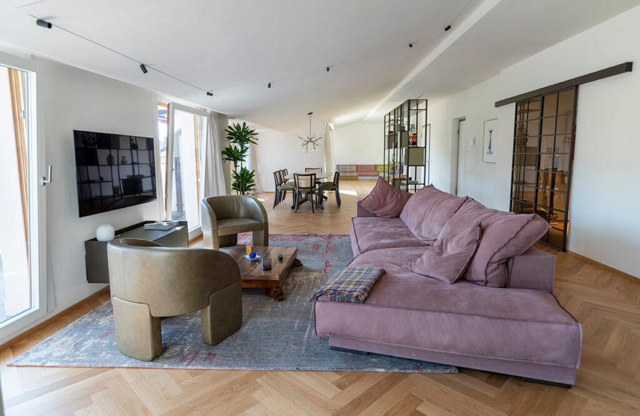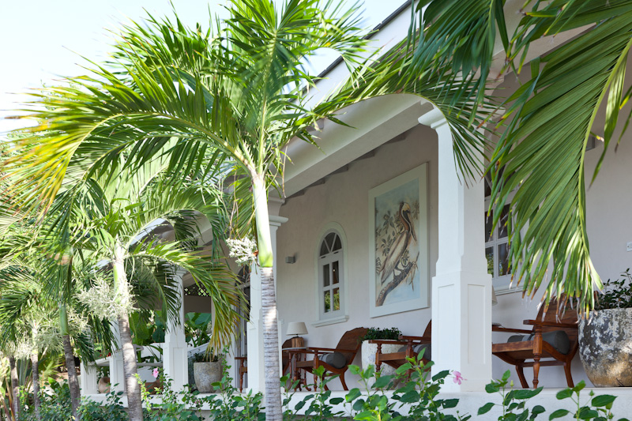Switzerland Villa
A step away from the historic center of Lugano, along a gentle slope overlooking the lake and surrounded by lush deciduous trees, there is a villa that develops an innovative idea of residential architecture, born from the collaboration between a pool of Swiss investors and the architects Pier Massimo Cinquetti and Benedetto Camerana. The building is characterized by simple geometric shapes, internal and external, which harmoniously resolve the dialogue with the surrounding nature through the use of materials typical of the architecture of the Ticino area and large glass surfaces to emphasize the view towards the lake and the Woods.
Salvioni Design Solutions collaborated in the realization of the interior project by offering its professional consultancy and numerous high-end brand furnishings that were used in the various indoor and outdoor environments.
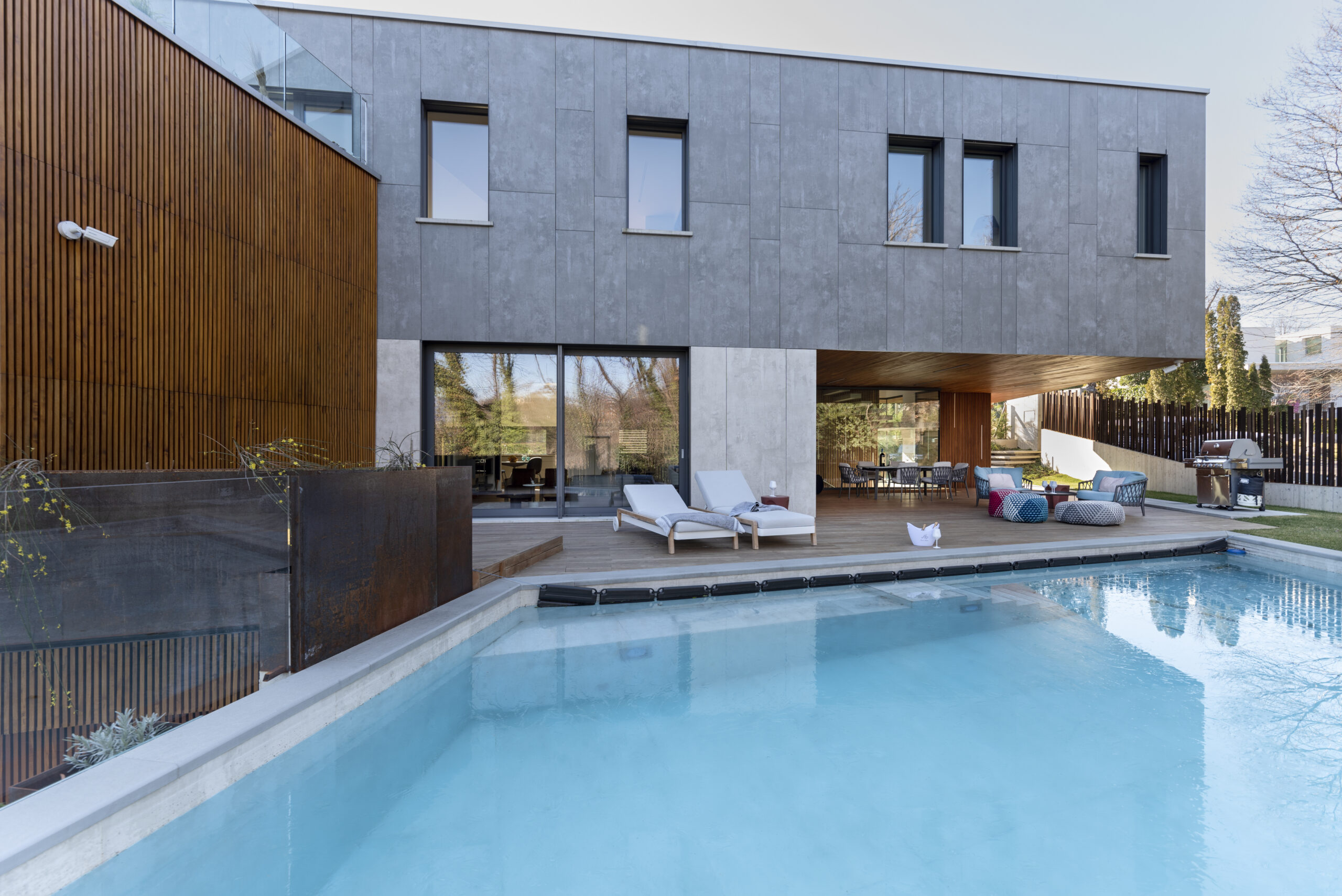
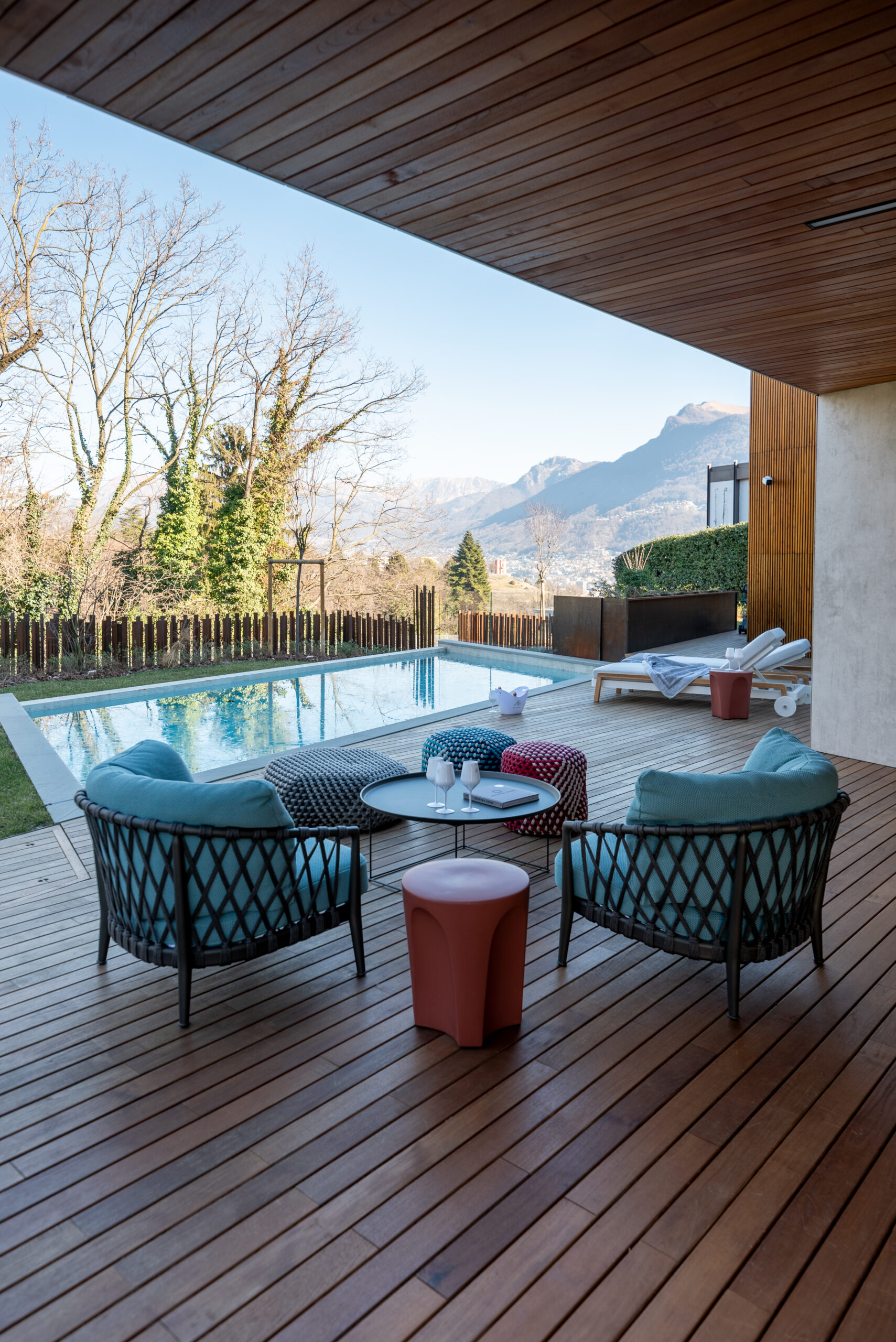
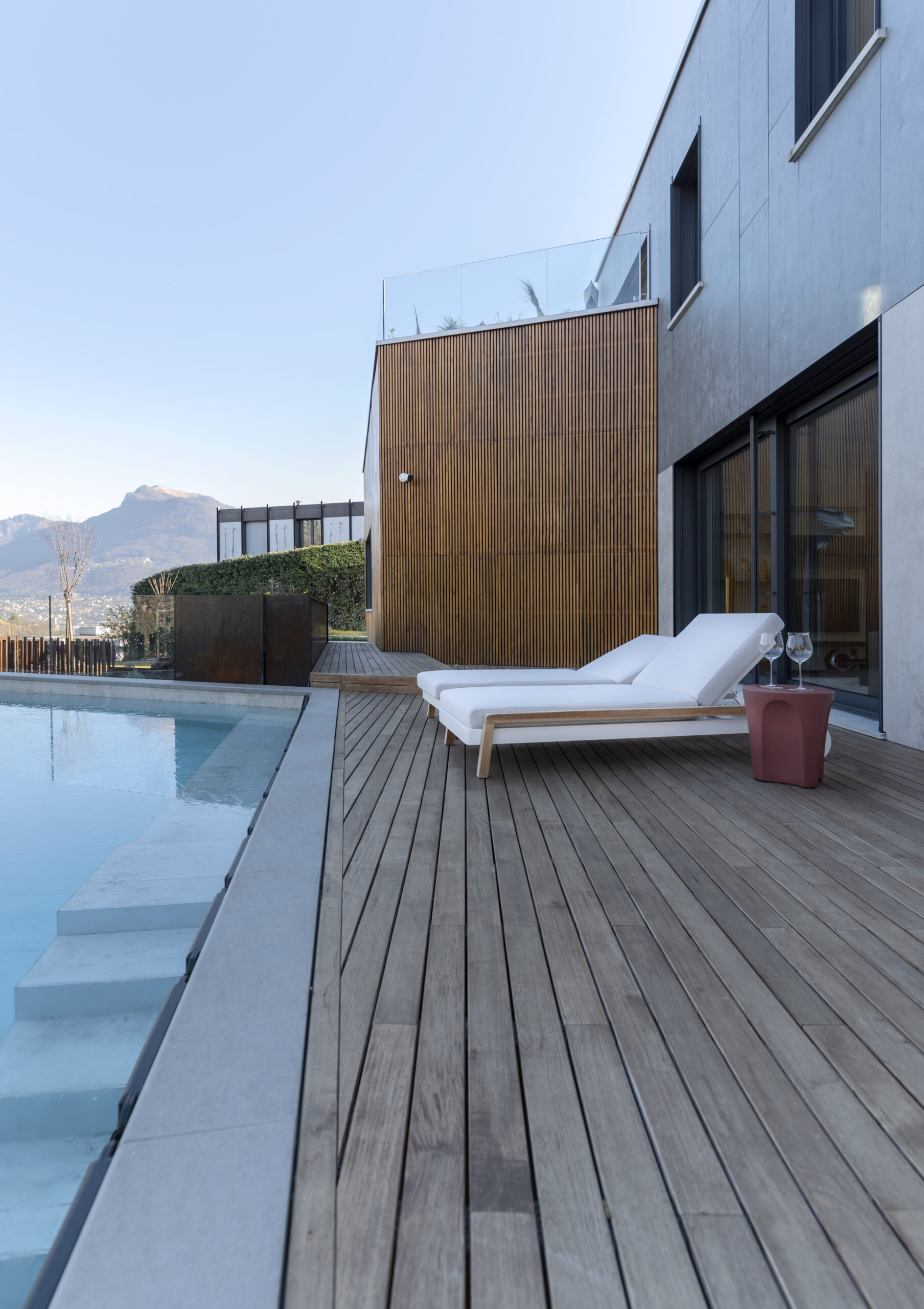
The bedrooms host numerous high-end aesthetic choices such as Flou beds, Vitra chairs and Maxalto bedside tables. A desk by Ligne Roset and a vanity by Baxter Made in Italy complete the compositions created not only for the master bedroom, but also for the children’s and guest’s where it is possible to appreciate stylistic virtuosity such as a Herman Miller armchair and a graceful Lema composition.
Outside, the private garden speaks a language consistent with the surrounding nature and gives absolute privacy to the pool. In this context dominated by the wide view and the feeling of intimacy, brightly colored B&B Italia armchairs and poufs have been placed, as well as two Paola Lenti sun loungers by the pool.
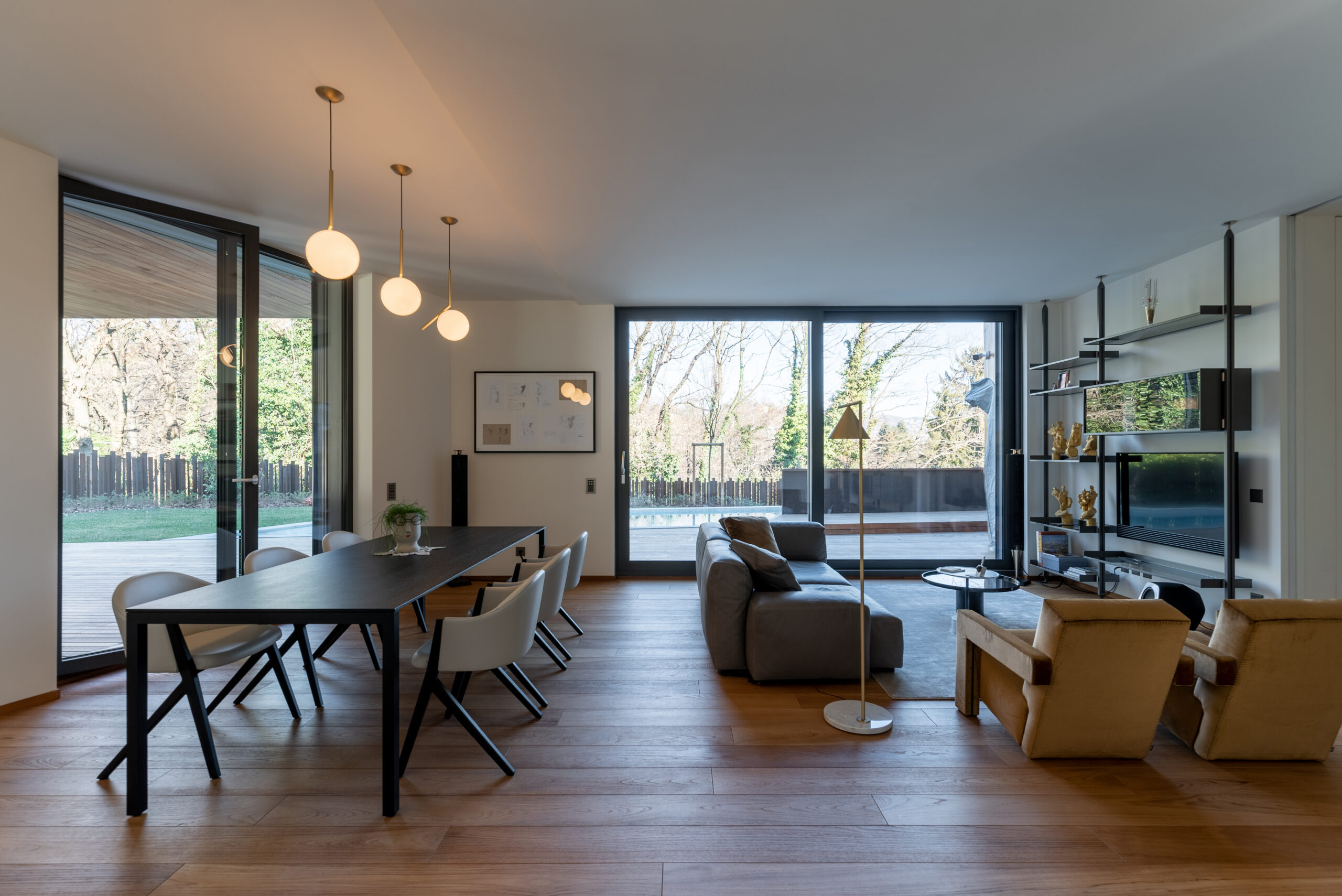
The living room on the first floor, dedicated to more formal moments, was furnished with the Groundpiece sofa by Flexform, LC3 armchairs by Cassina, and framed by the Terminal 1 daybed by B&B. This large and bright area offers continuous references to relaxation and conversation, surrounding the observer with perfectly orchestrated furnishings. The great care taken in choosing each element is here attested by the Gallotti&Radice table correlated with Maxalto chairs and a kitchen with island.
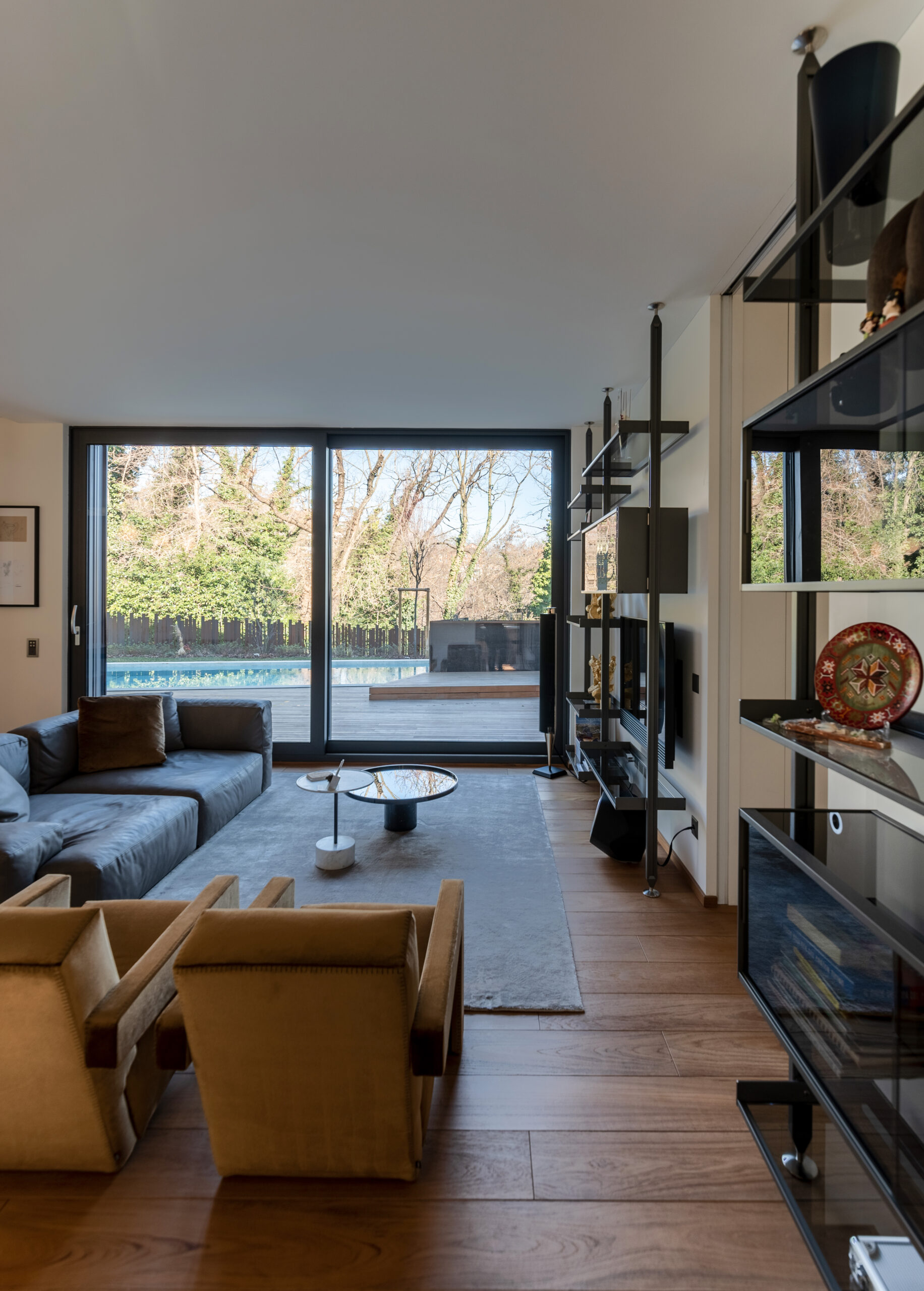
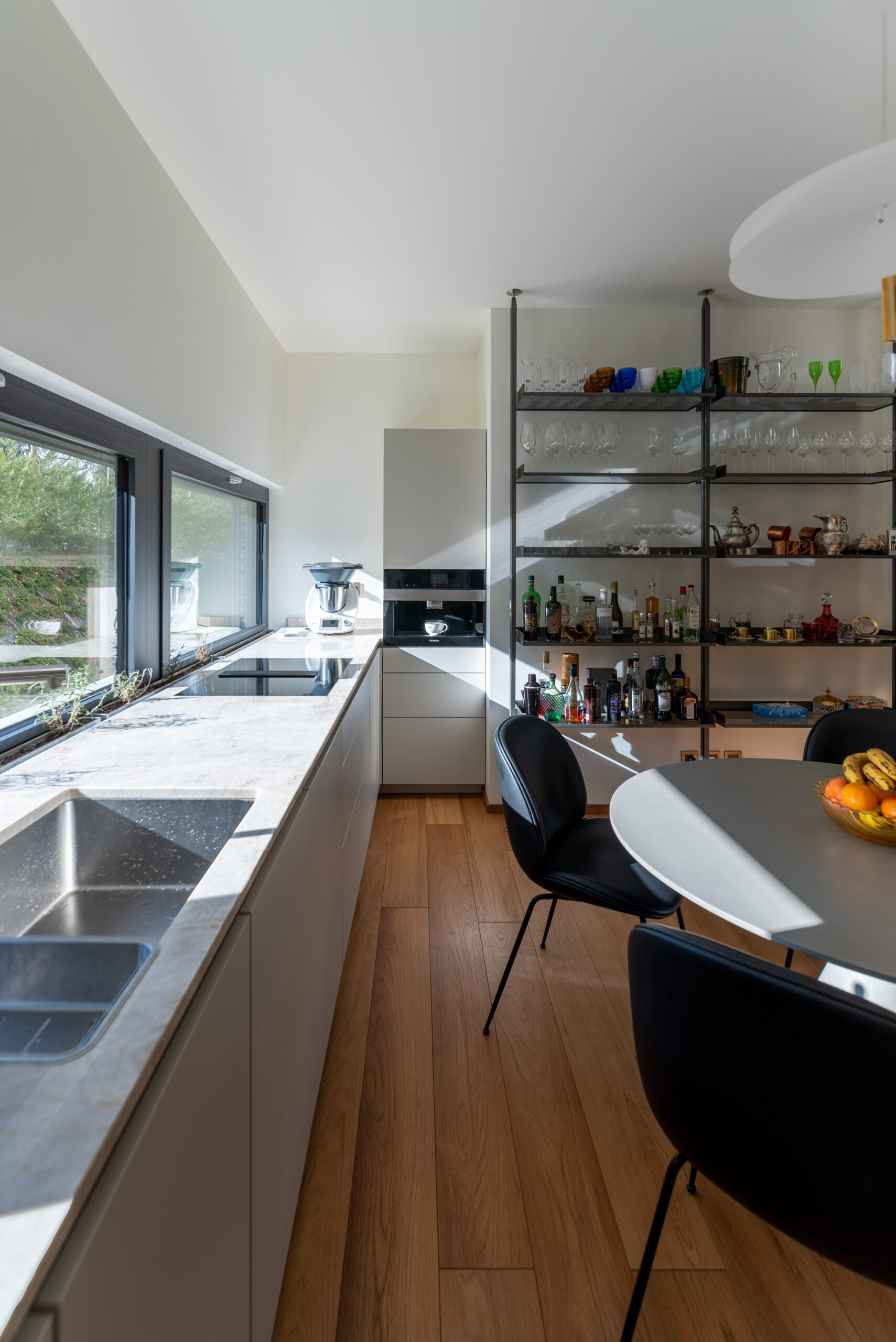
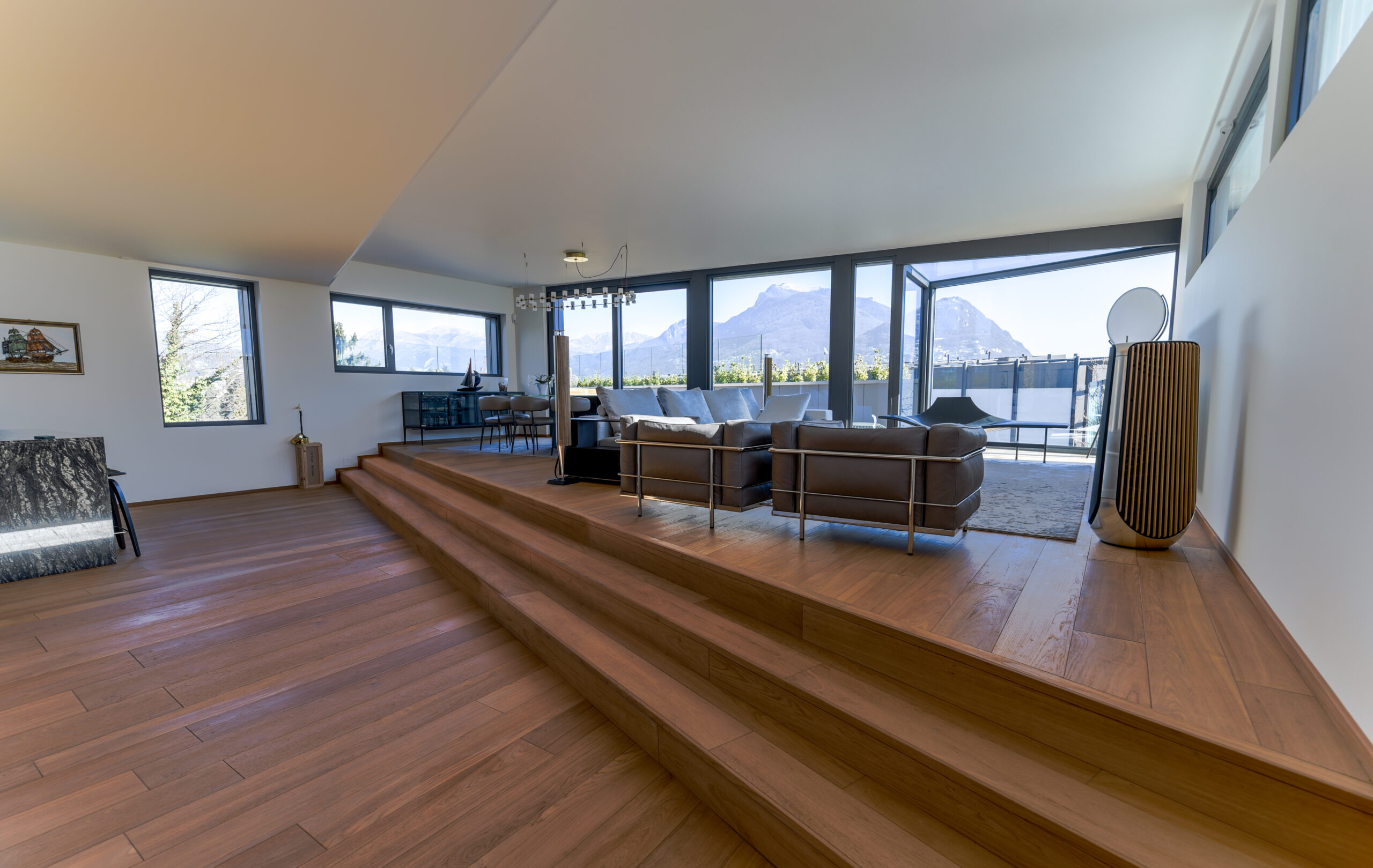
From the large living area there is access to a terrace used as a solarium, where a Jacuzzi and a pair of Paola Lenti deckchairs invite to indulge in some outdoor recreation. From here the landscape offers its best starting point, allowing the view to wander between hills and breathtaking landscapes at any time of day and night.
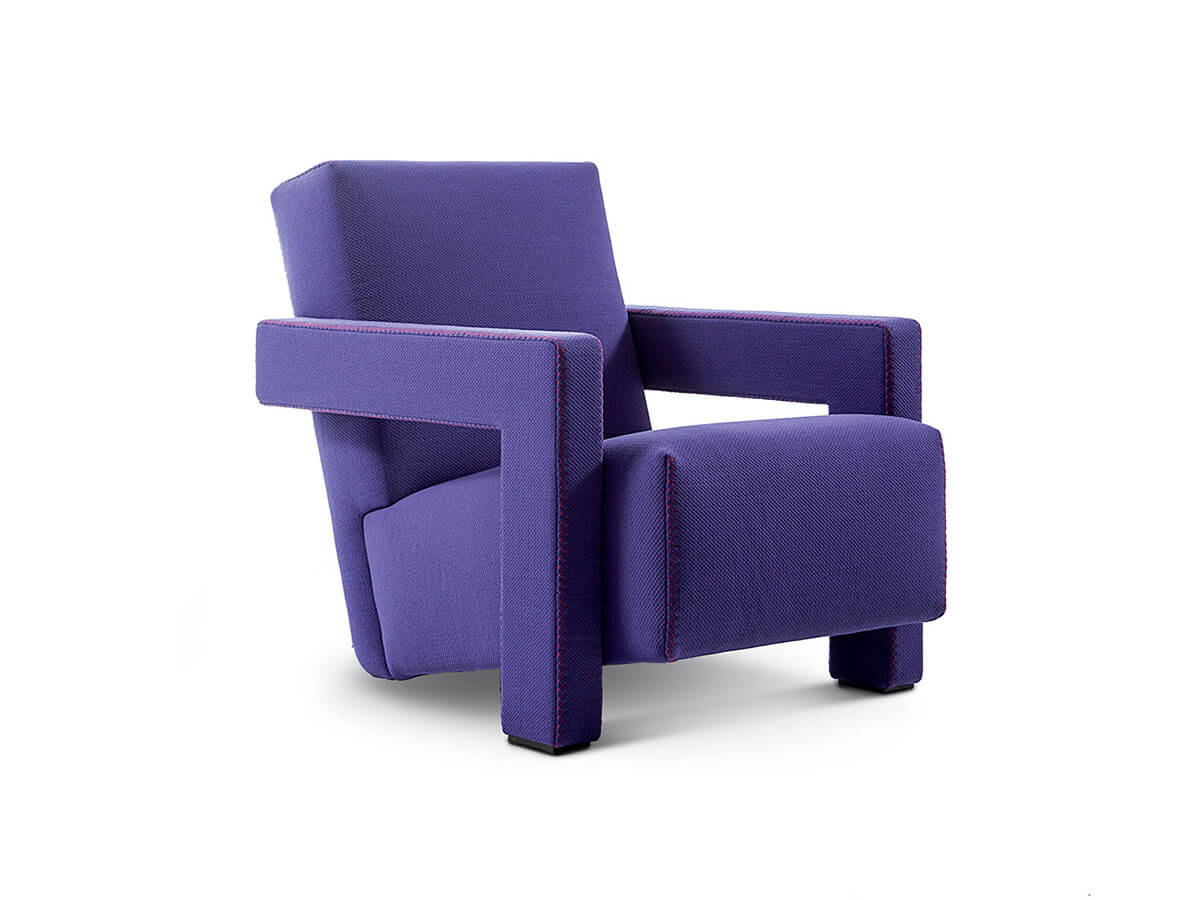 Cassina
Utrecht Armchair
Gerrit Thomas Rietveld
Cassina
Utrecht Armchair
Gerrit Thomas Rietveld
Prezzo a partire da:
€ 3806.00
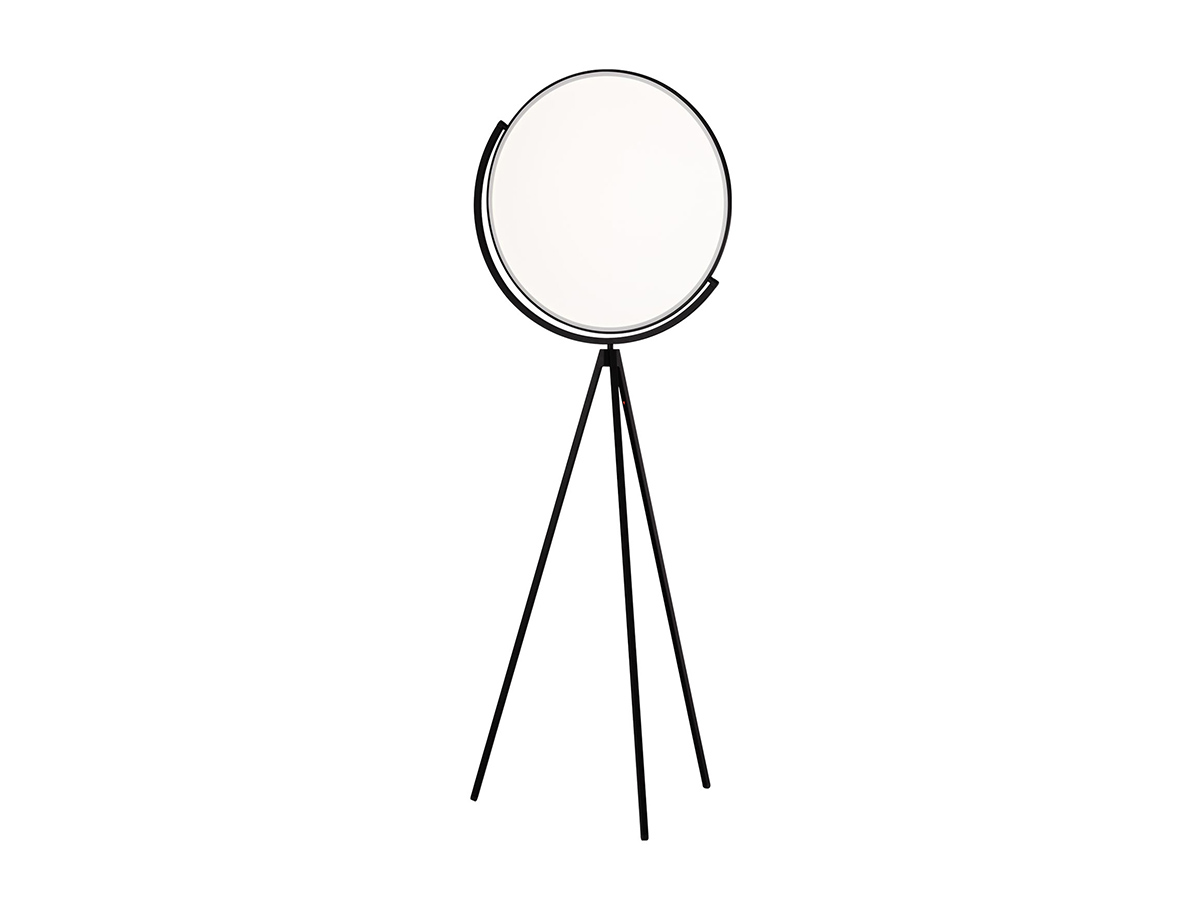 Flos
Superloon Floor Lamp
Jasper Morrison
Flos
Superloon Floor Lamp
Jasper Morrison
Prezzo a partire da:
€ 4500.00
