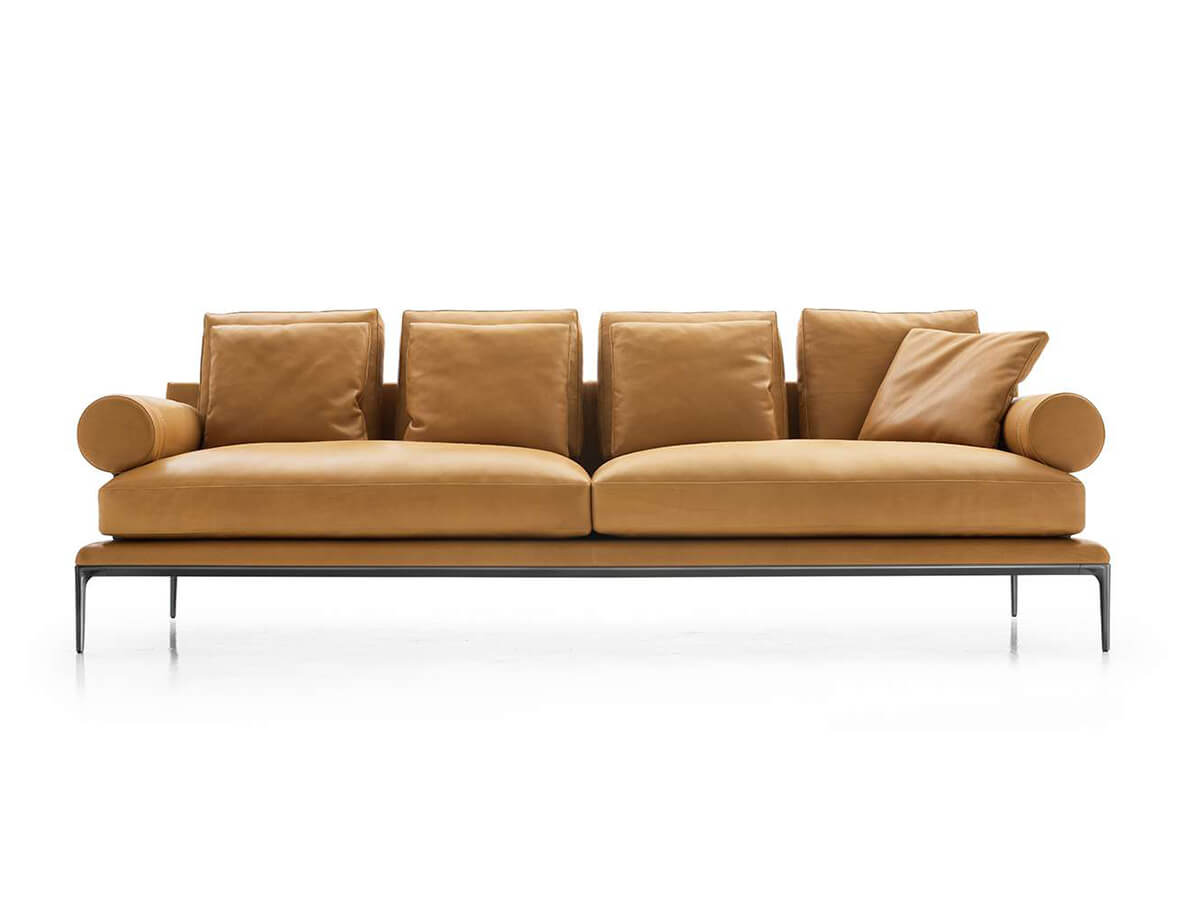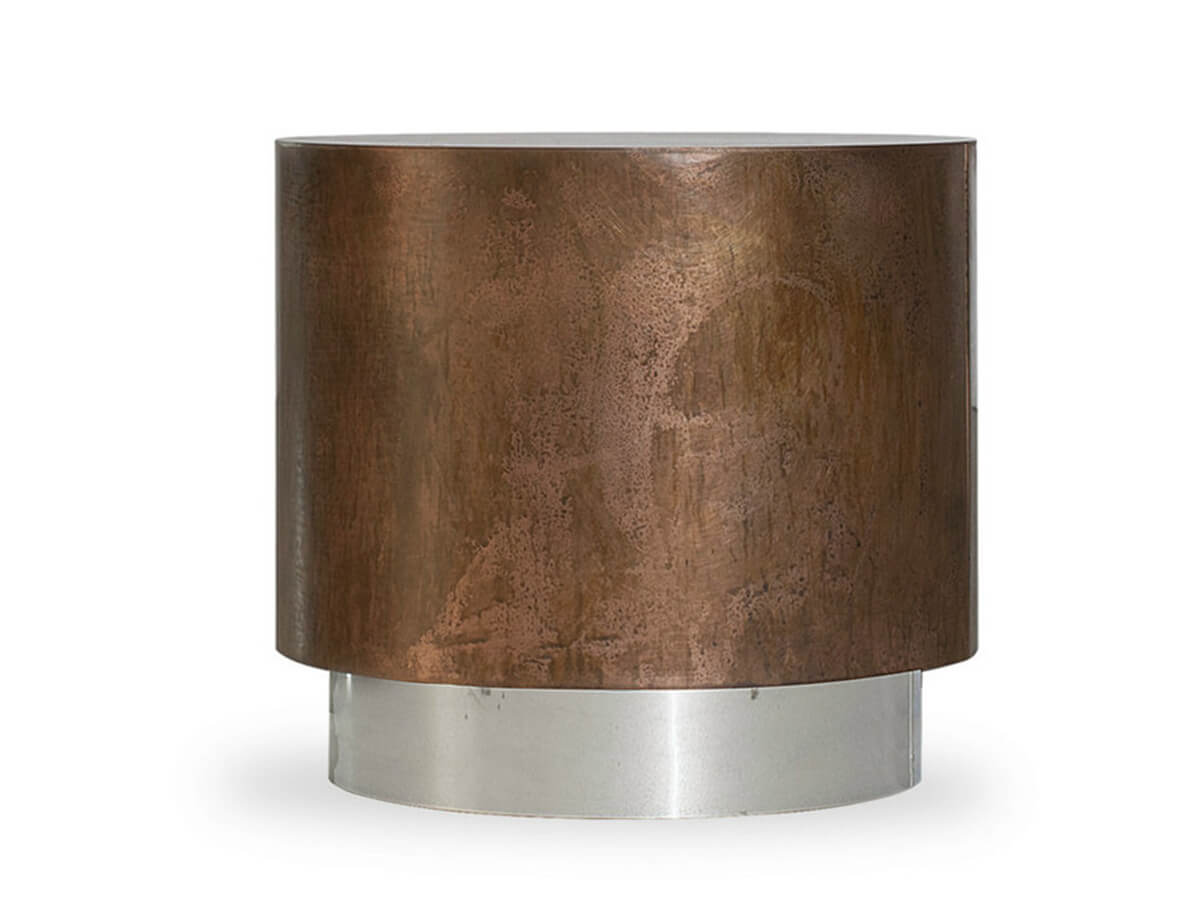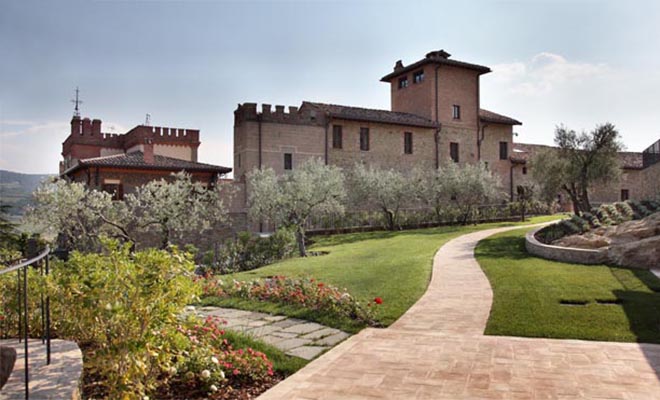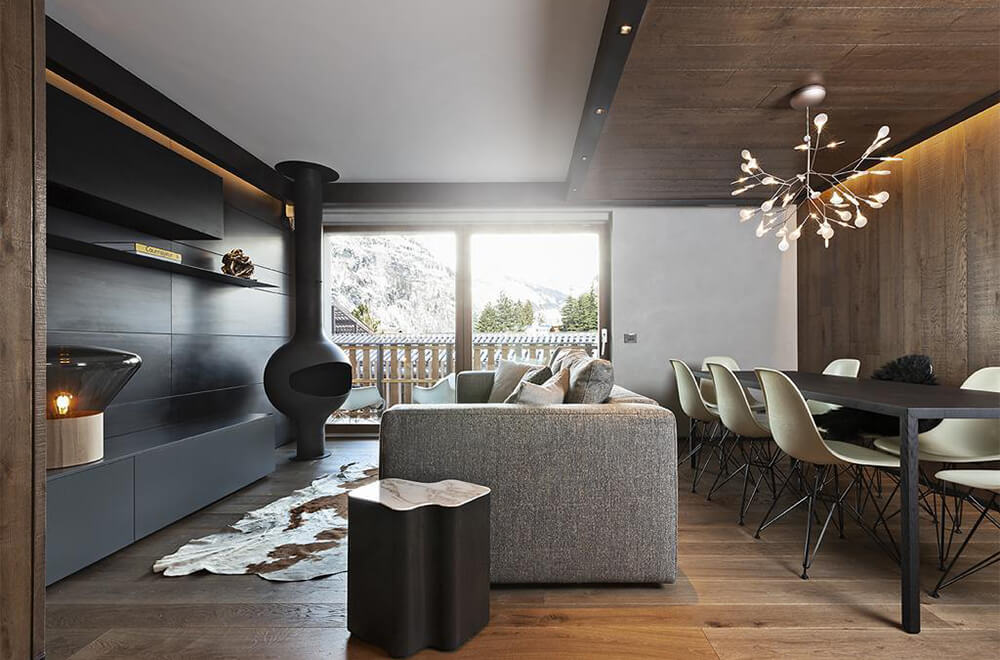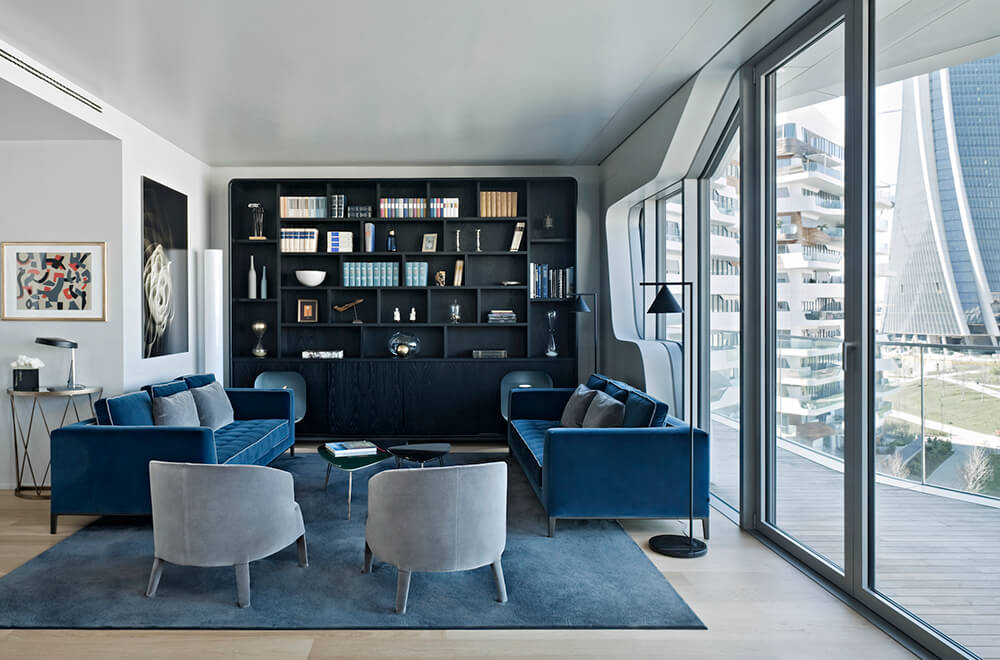Lugano Home
A picturesque village cut out between small stone alleys and architecture with a strong traditional flavor are the background to this house born from the successful union of two complexes. A generous view of the valley and the large space reserved for the garden ventilate a structure where past and present merge into an extremely suggestive whole, ready to amaze with unexpected and strongly inspired aesthetic choices. The owner’s taste has been of great importance here, giving life to a selection of personal and diversified furniture, capable of enhancing both contemporary taste and more vintage and characteristic thrusts.
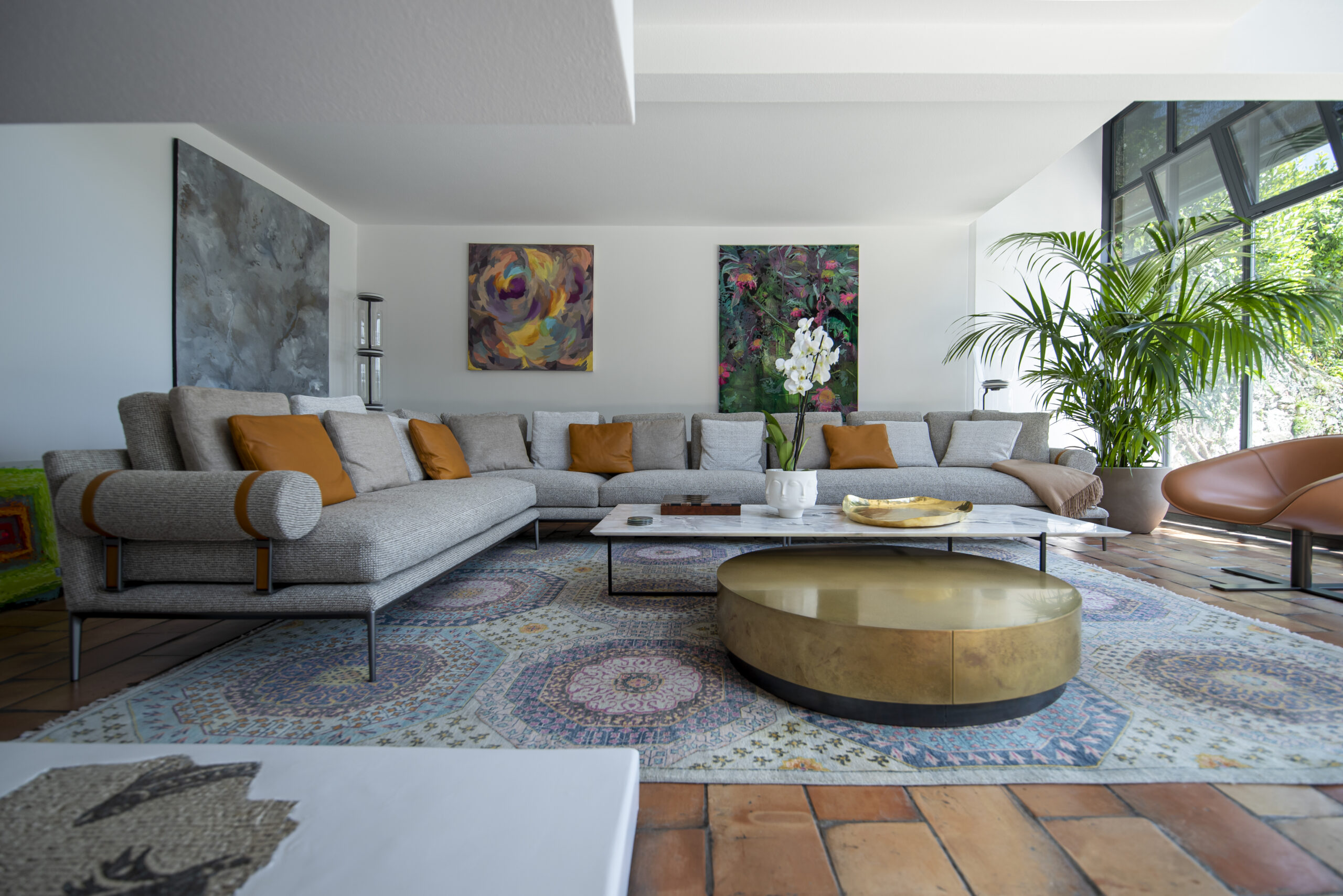
A large Poliform kitchen welcomes the visitor in an intimate and well-organized space, where the passion for conviviality and above all for good cooking translate into the choice of a practical central island. Simplicity and elegance alternate in a fil rouge of columns, fireplaces and sinks, structured so as to facilitate the daily gestures of dining.
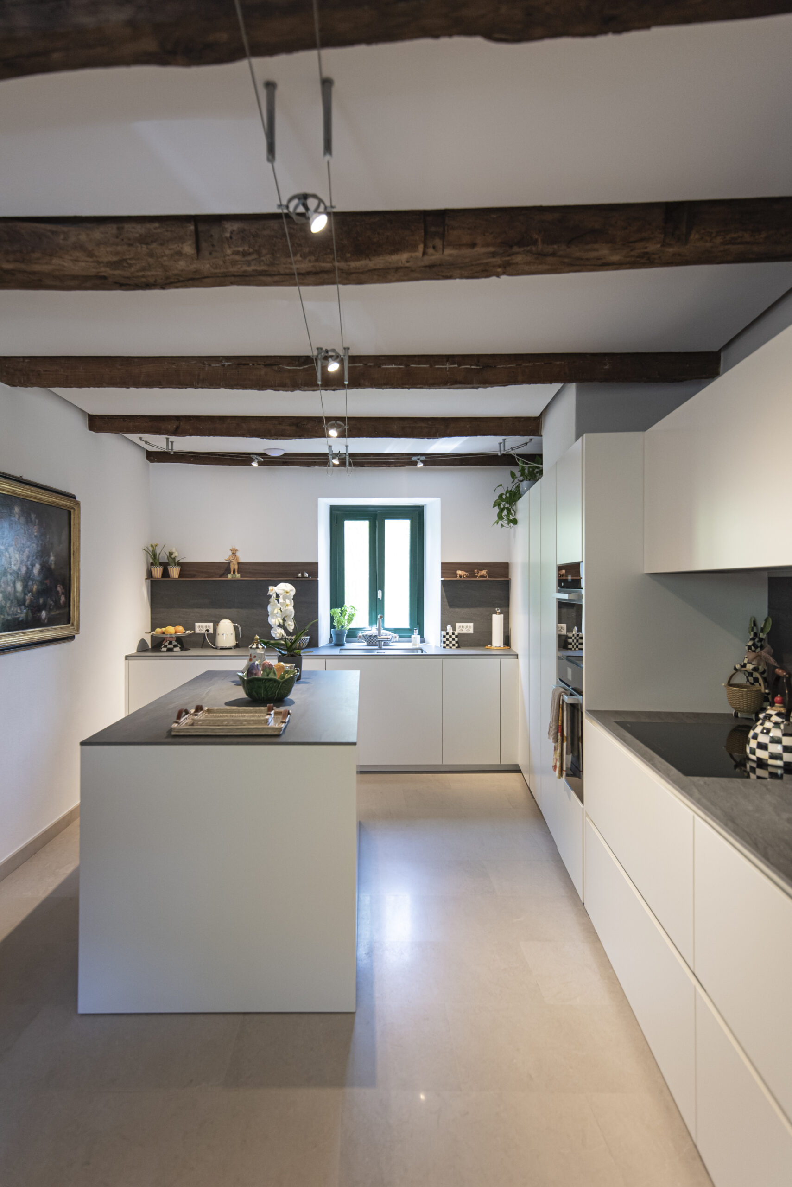
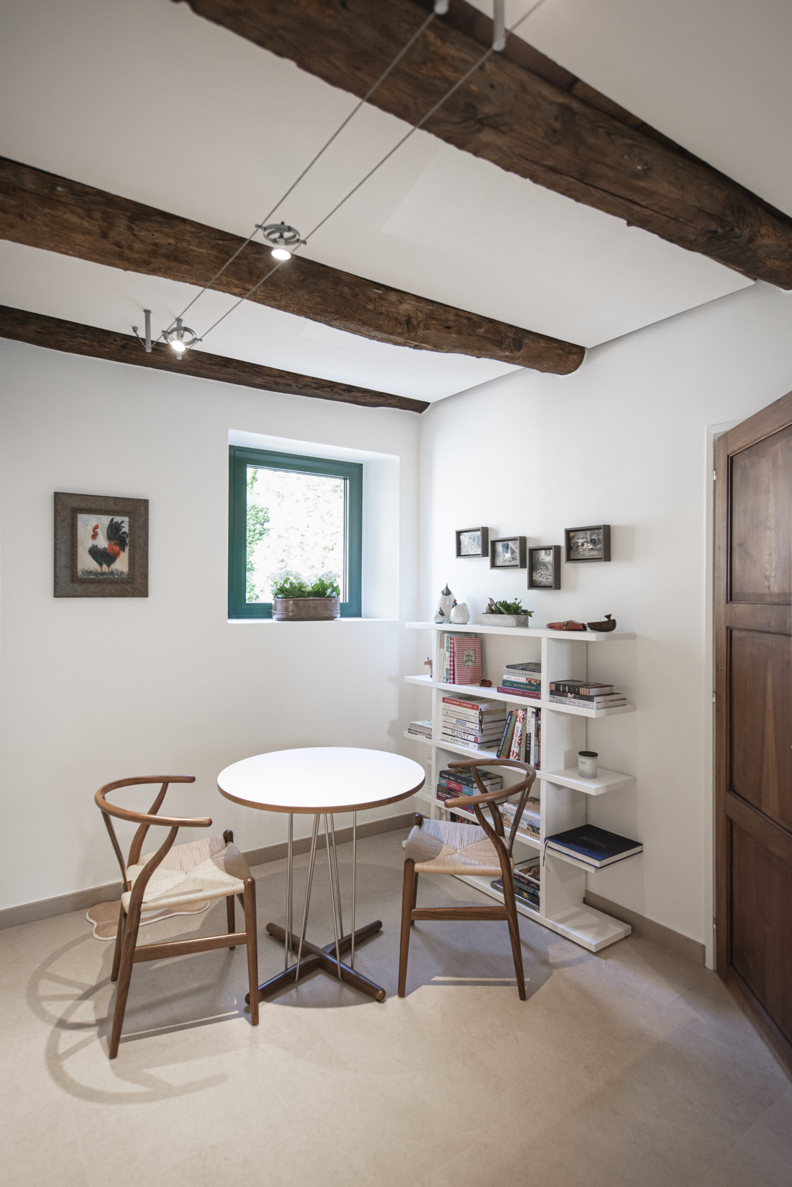
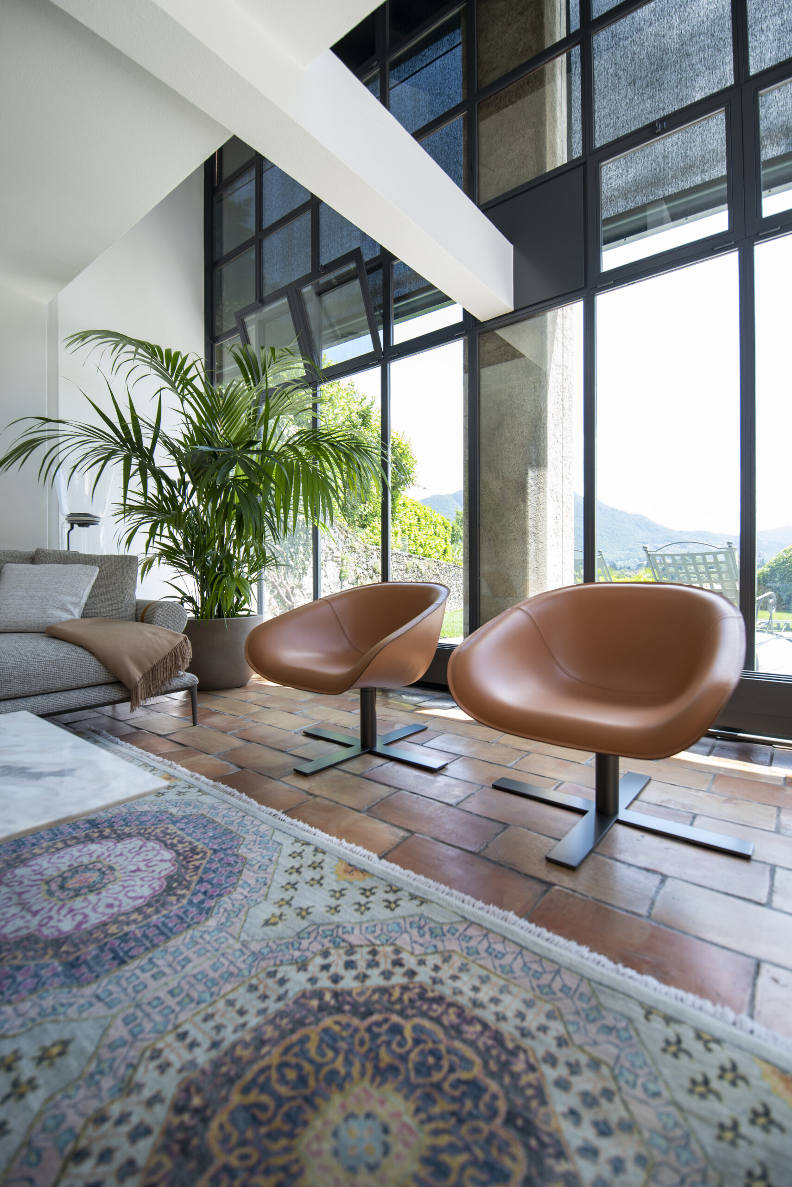
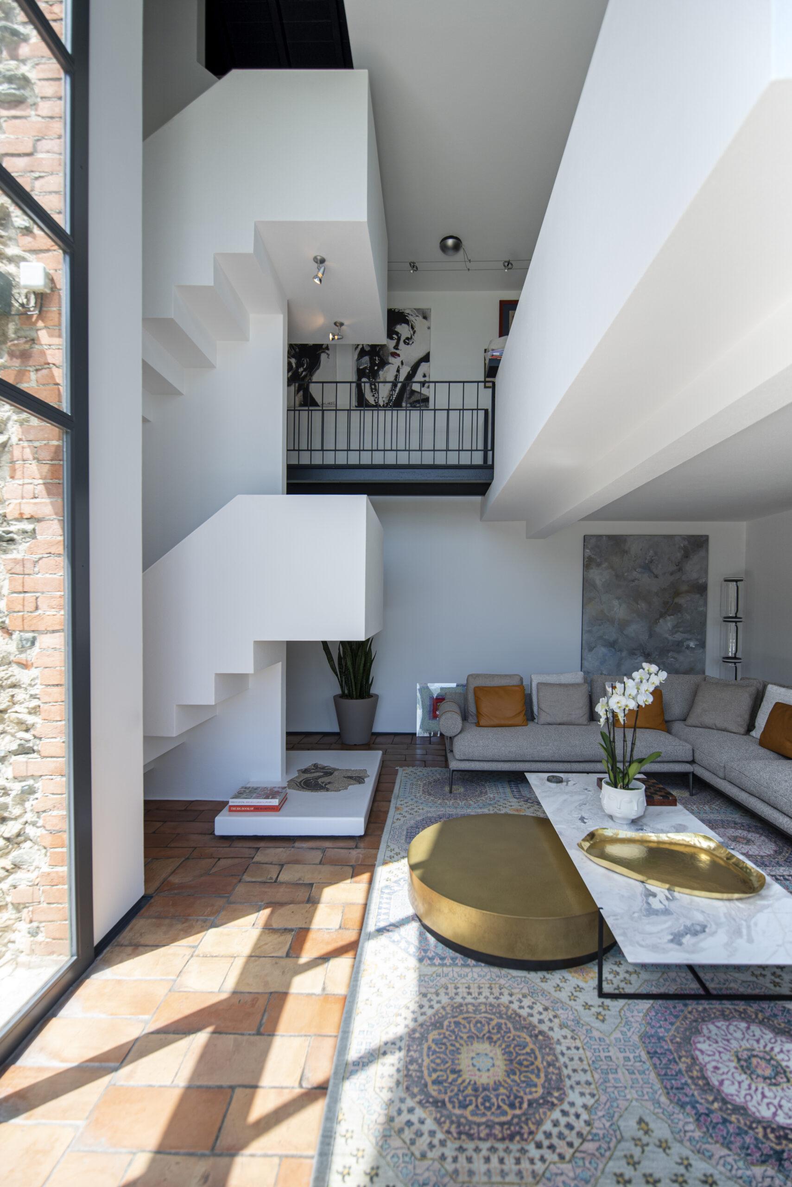
A simple side table by Carl Hansen correlated by a pair of chairs of the same brand offer a quick and informal relaxation point, ideal for an afternoon cutout or a simpler intimate interlude between acquaintances. The choice of white and wood blends perfectly with the style of the room, where the essential nuances of the kitchen are combined with the exposed beams of the ceiling.
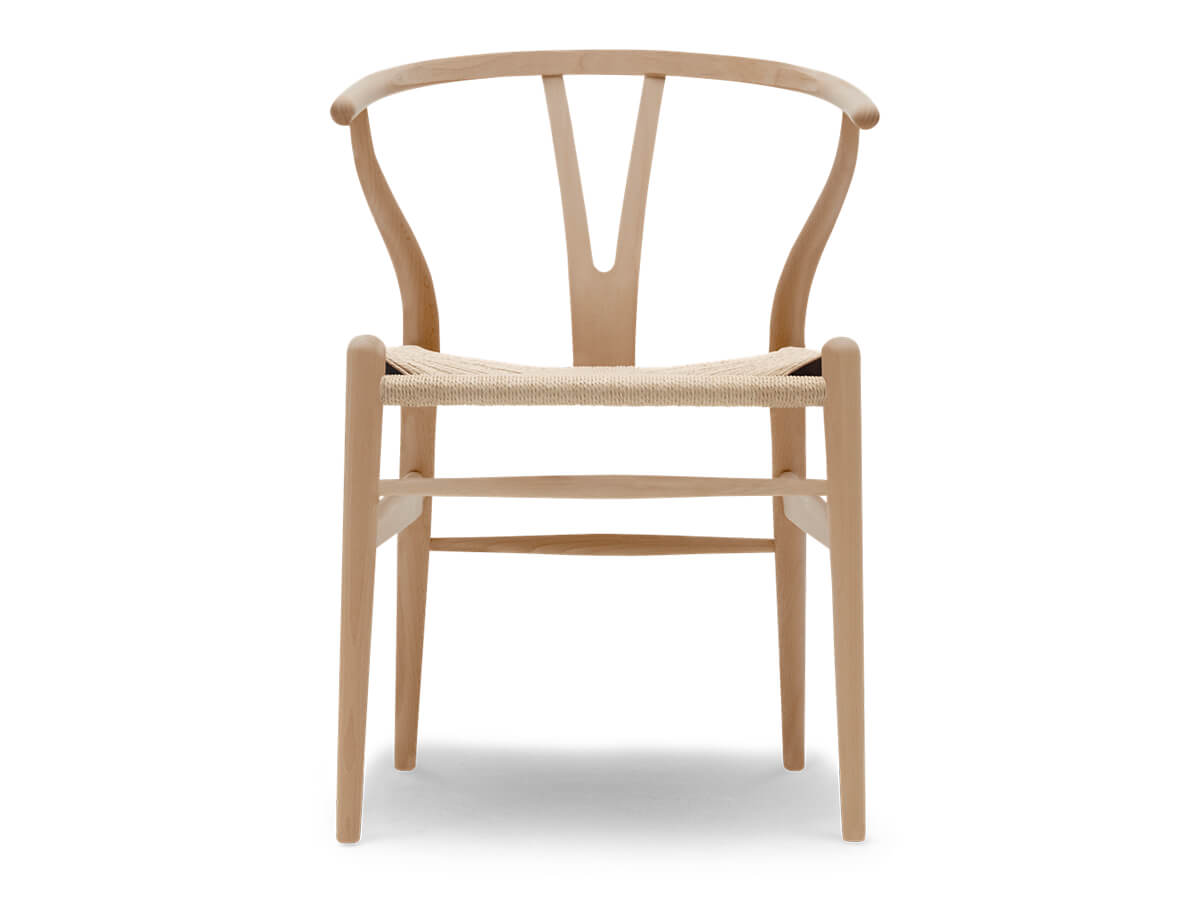 Carl Hansen & Søn
CH24 Wishbone Chair
Hans J. Wegner
Carl Hansen & Søn
CH24 Wishbone Chair
Hans J. Wegner
Prezzo a partire da:
€ 594.00
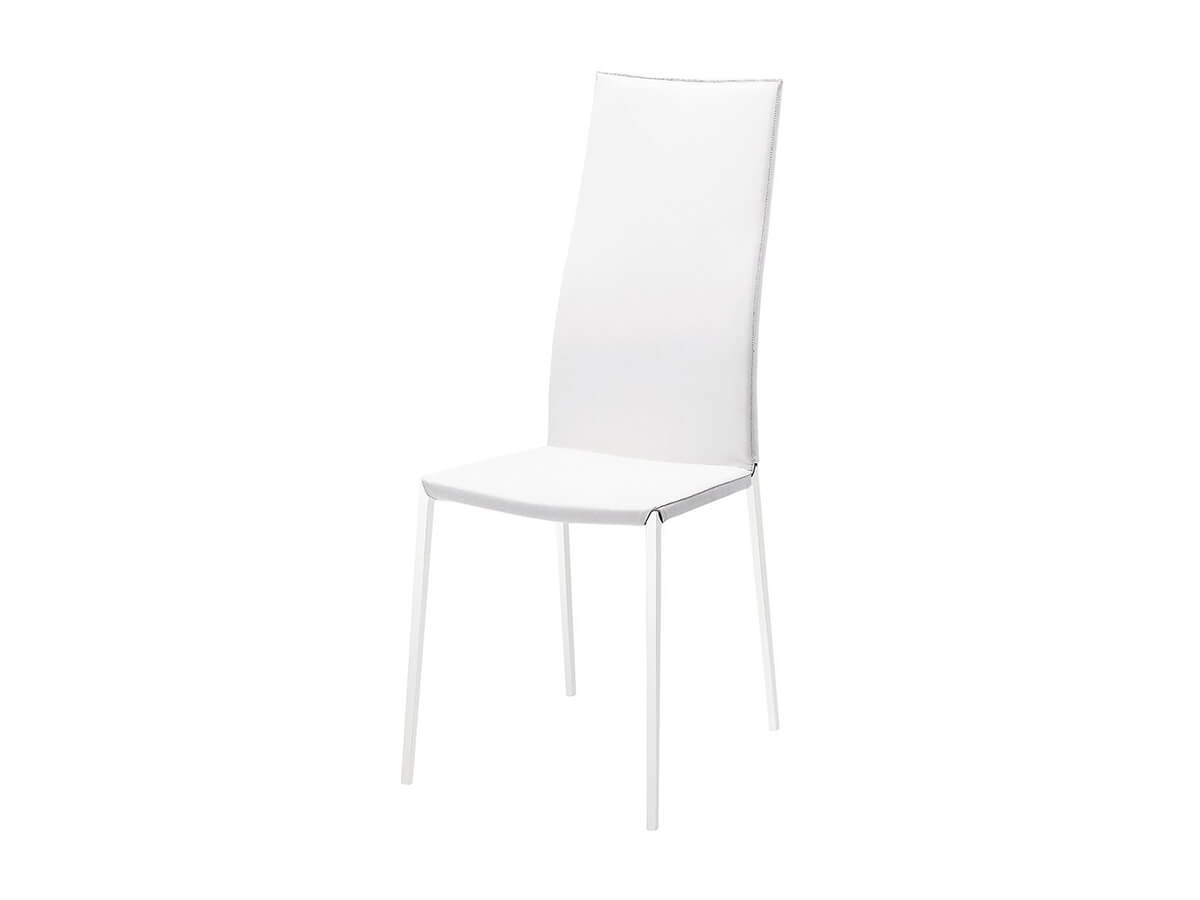 Zanotta
Lia Chair
Roberto Barbieri
Zanotta
Lia Chair
Roberto Barbieri
Prezzo a partire da:
€ 976.00
A screened passage of glass, wrapped in the scent of jasmine, guides the visitor to the large central living room, once used as a barn. The soaring glass ceiling immediately gives the impression of being in a winter garden, airy and perfectly lit at any time of day. The precious mix of contemporary furnishing by B&B Italia, Baxter and Flos is combined with the choice of more retro structural motifs, such as the large golden tray by Tom Dixon, a constant reference to the oldest soul of the house.
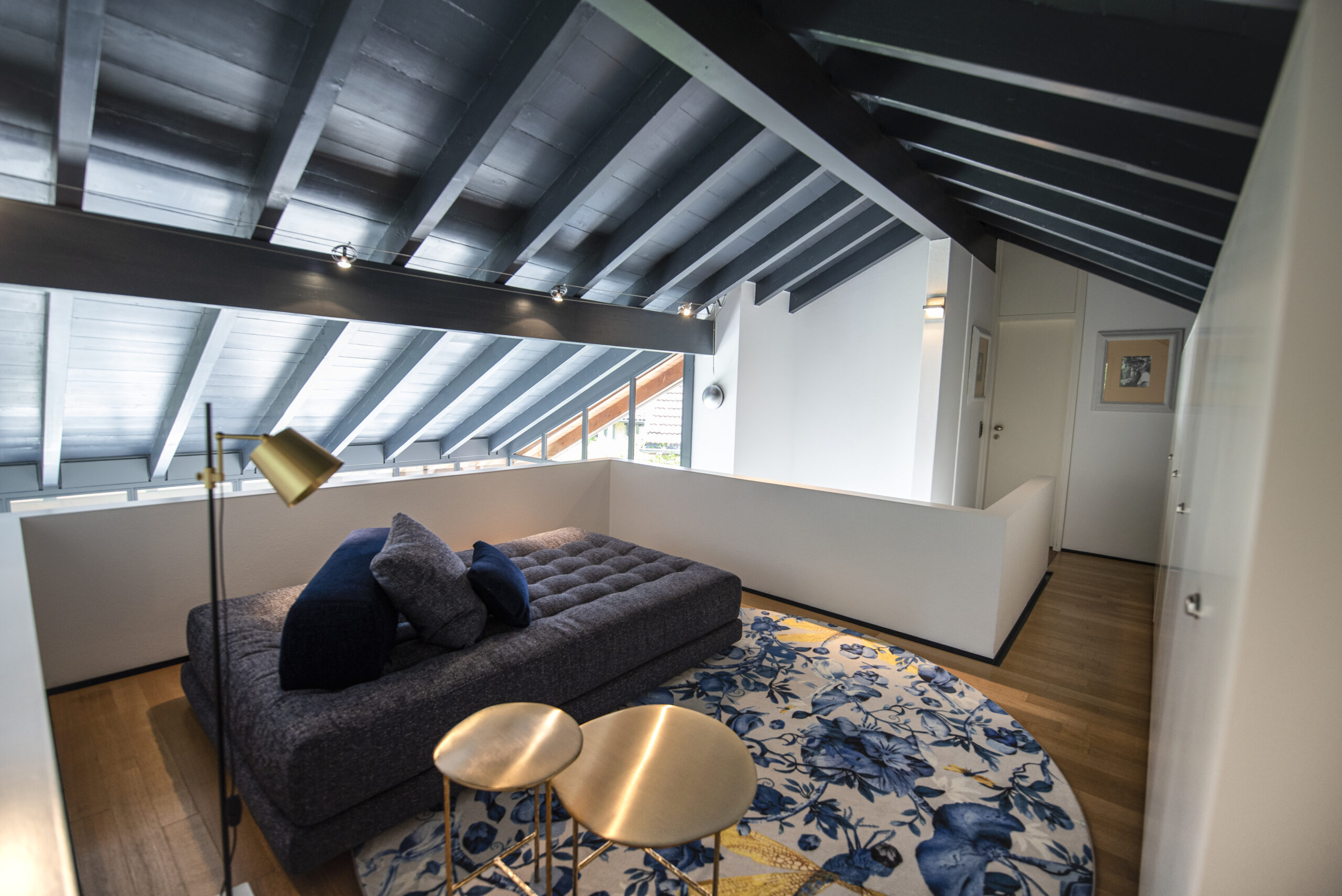
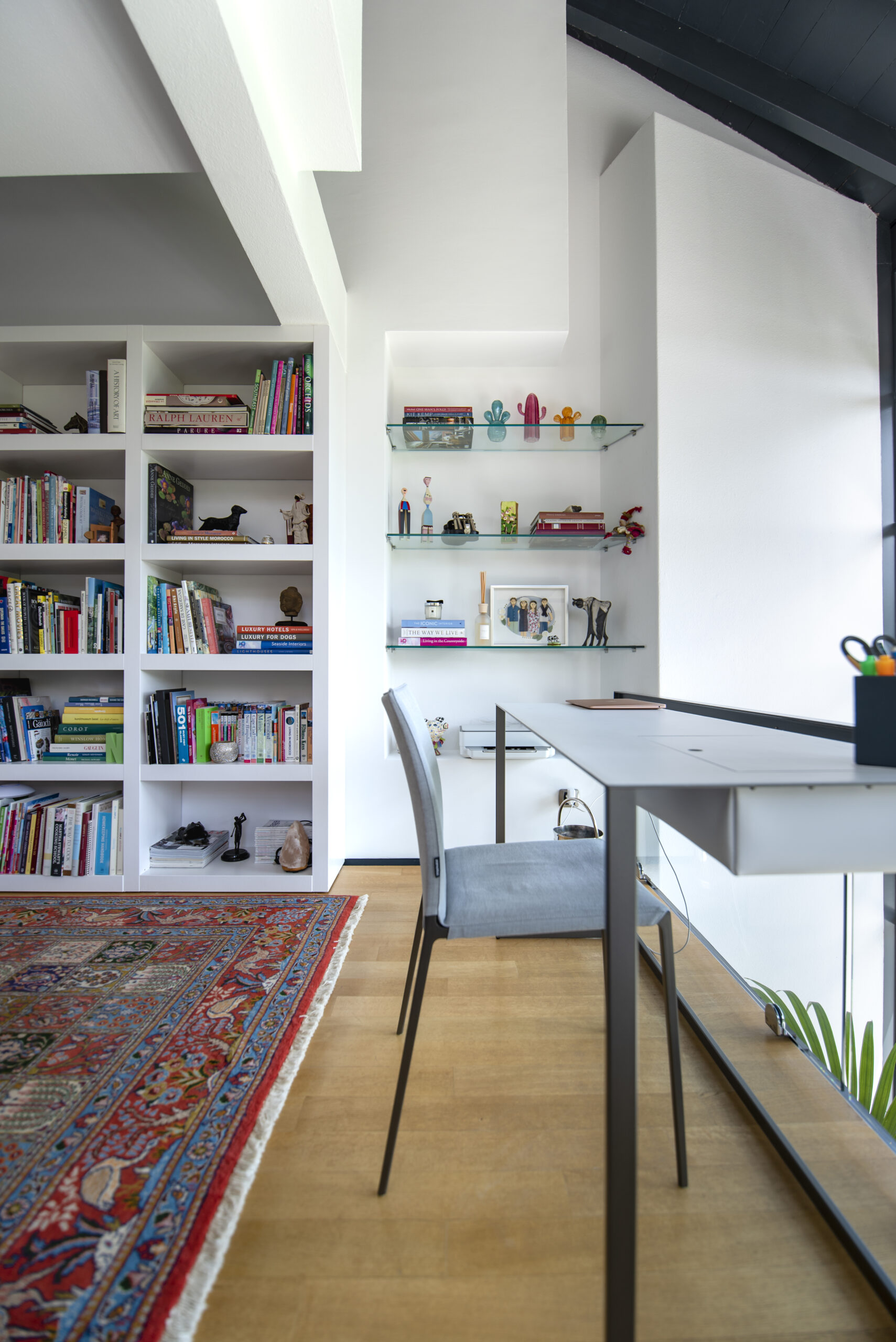
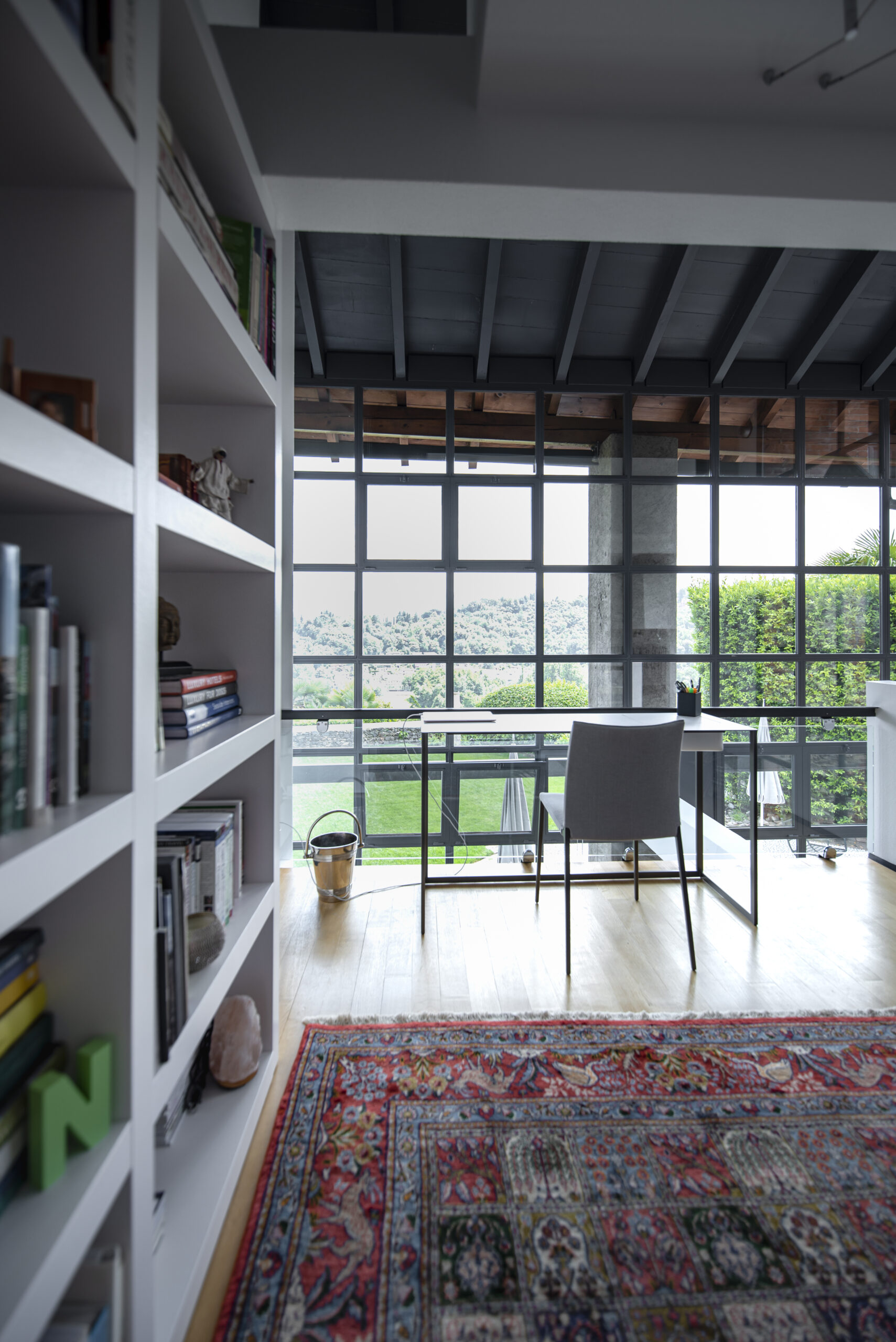
Another element of suggestion is the central brick staircase that leads to two mezzanines, the first used as a small study and the second as a guest bedroom. The choice of minimal furnishing such as Zanotta desk and chair is intertwined with a richer range of Opinion Ciatti and Karakter proposals, ideal for enhancing the glimpses offered by the upper panorama. The range is completed by the Flou pouf enriched by the precious Moooi carpet.
